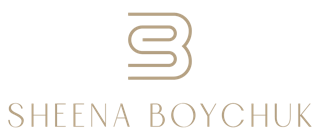Courtesy of Manpreet Singh and James J Knull of Exp Realty
209 10311 111 Street
Zone 12
Edmonton
T5K 2Y8
$199,900
Condo
beds: 1
baths: 1.0
877 sq. ft.
built: 2003
- Status:
- Active
- Prop. Type:
- Condo
- MLS® Num:
- E4415137
- Bedrooms:
- 1
- Bathrooms:
- 1
- Year Built:
- 2003
- Photos (40)
- Schedule / Email
- Send listing
- Mortgage calculator
- Print listing
Schedule a viewing:
Cancel any time.
"Prime Downtown Living with Endless Potential!" Nestled in the heart of downtown, this charming condo offers an incredible opportunity for investors or anyone dreaming of urban living. Located directly across the street from Grant MacEwan University, this is a prime spot for students, faculty, or professionals seeking easy access to campus and all the vibrancy downtown has to offer. The condo features a spacious balcony, perfect for relaxing or entertaining. 1 Large bedroom, with Den/Office. While it boasts a classic design that could use a personal touch, it’s in solid condition and ready to shine with a little TLC. Enjoy fantastic amenities, including a gym, underground parking, ample visitor parking, and even guest suites for your out-of-town visitors. Don’t miss out on this blend of convenience and potential!
- Property Type:
- Condo
- Dwelling Type:
- Lowrise Apartment
- Home Style:
- Single Level Apartment
- Total Floor Area:
- 877.16 sq. ft.81.5 m2
- Price Per SqFt:
- 227.89
- Finished Levels:
- 1.0
- Lot Area:
- 402.46 sq. ft.37.4 m2
- Front Exposure:
- East
- Elevator:
- Yes
- Floor Location:
- Ground
- Floor Number:
- 2
- Floors in Building:
- 4
- Balcony/Terrace:
- Yes
- Unit Exposure:
- West
- Total Rooms Above Grade:
- 4
- Bedrooms:
- 1 (Above Grd: 1)
- Bathrooms:
- 1.0 (Full:1, Half:0)
- Plan:
- 0326052
- Heating:
- Baseboard, See Remarks
- Heating Source:
- Natural Gas
- Construction:
- Wood Frame
- Basement:
- None
- Basement:
- None, No Basement
- Roof:
- Asphalt Shingles
- Floor Finish:
- Carpet, Laminate Flooring
- Parking:
- Parkade, Underground
- Parking Total/Covered:
- - / 1
- Parking Plan Type:
- Assigned
- Parking Stall #:
- 78
- Road Access:
- Paved
- Exterior Finish:
- Vinyl
- Floor
- Type
- Size
- Other
- Main
- Master Bedroom
- 00 × 00
- -
- Main
- Den
- 00 × 00
- -
- Main
- Living Room
- 00 × 00
- -
- Main
- Family Room
- 00 × 00
- -
- Main
- Kitchen
- 00 × 00
- -
- Floor
- Ensuite
- Pieces
- Other
- -
- -
- 4
- Exercise Room, Guest Suite, Parking-Visitor, Storage-Locker Room
- Railtown On The Park
- Downtown (Edmonton)
- Downtown (Edmonton)
- Public Transportation, Schools, Shopping Nearby
- Dishwasher-Built-In, Dryer, Microwave Hood Fan, Oven-Microwave, Refrigerator, Washer, Window Coverings
- Condo Fee:
- 553.08
- Condo Fee Includes:
- Exterior Maintenance, Heat, Insur. for Common Areas, Parking, Professional Management, Reserve Fund Contribution, Water/Sewer, Land/Snow Removal Common
- Condo Fee Pay. Schedule:
- Monthly
- Restrictions:
- None Known
- Title to Land:
- Freehold
- Storage Unit #:
- 166
- LINC Number:
- 0030243753
- Days On Website:
- 2 day(s)2 day(s)
-
Photo 1 of 40
-
Photo 2 of 40
-
Photo 3 of 40
-
Photo 4 of 40
-
Photo 5 of 40
-
Photo 6 of 40
-
Photo 7 of 40
-
Photo 8 of 40
-
Photo 9 of 40
-
Photo 10 of 40
-
Photo 11 of 40
-
Photo 12 of 40
-
Photo 13 of 40
-
Photo 14 of 40
-
Photo 15 of 40
-
Photo 16 of 40
-
Photo 17 of 40
-
Photo 18 of 40
-
Photo 19 of 40
-
Photo 20 of 40
-
Photo 21 of 40
-
Photo 22 of 40
-
Photo 23 of 40
-
Photo 24 of 40
-
Photo 25 of 40
-
Photo 26 of 40
-
Photo 27 of 40
-
Photo 28 of 40
-
Photo 29 of 40
-
Photo 30 of 40
-
Photo 31 of 40
-
Photo 32 of 40
-
Photo 33 of 40
-
Photo 34 of 40
-
Photo 35 of 40
-
Photo 36 of 40
-
Photo 37 of 40
-
Photo 38 of 40
-
Photo 39 of 40
-
Photo 40 of 40
Virtual Tour
Larger map options:
Data was last updated December 4, 2024 at 06:30 AM (UTC)
Area Statistics
- Listings on market:
- 319
- Avg list price:
- $274,900
- Min list price:
- $40,000
- Max list price:
- $2,595,000
- Avg days on market:
- 59
- Min days on market:
- 1
- Max days on market:
- 1,267
- Avg price per sq.ft.:
- $286.35
These statistics are generated based on the current listing's property type
and located in
Zone 12. Average values are
derived using median calculations.
- SHEENA BOYCHUK
- CHALLENGE REALTY
- 1 (780) 2717325
- Contact by Email
Copyright 2024 by the REALTORS® Association of Edmonton. All Rights
Reserved.
Data is deemed reliable but is not guaranteed accurate by the REALTORS®
Association of Edmonton.
The trademarks REALTOR®, REALTORS® and the REALTOR® logo are controlled by The Canadian Real Estate Association (CREA) and identify real estate professionals who are members of CREA. The trademarks MLS®, Multiple Listing Service® and the associated logos are owned by CREA and identify the quality of services provided by real estate professionals who are members of CREA.
powered by myRealPage.com
