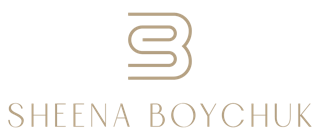Courtesy of Prabin Shrestha of Royal LePage Noralta Real Estate
3 2005 70 Street
Zone 53
Edmonton
T6X 0T9
$294,000
Condo
beds: 2
baths: 3.0
1,116 sq. ft.
built: 2011
- Status:
- Active
- Prop. Type:
- Condo
- MLS® Num:
- E4415065
- Bedrooms:
- 2
- Bathrooms:
- 3
- Year Built:
- 2011
- Photos (25)
- Schedule / Email
- Send listing
- Mortgage calculator
- Print listing
Schedule a viewing:
Cancel any time.
Stunning Townhome with Modern Features in a Prime Location! Looking for the perfect blend of comfort, style, and convenience? This custom-built townhome (2011) is just what you’ve been searching for! Key Features You’ll Love: 2 Spacious Master Suites: Each with its own private oasis, ensuring comfort and privacy. 2.5 Bathrooms: Modern, clean, and functional for you and your guests. Open Concept Living Space: Boasting 1035 sq. ft., this home feels bright and welcoming, perfect for entertaining or cozy nights in. Luxury Laminate Flooring: Stylish, durable, and easy to maintain, adding a touch of elegance. Stunning Living Room Decor: Beautiful wallpaper creates an eye-catching focal point for a warm and inviting ambiance. Upgraded Stainless Steel Appliances: Kitchen is fully equipped with premium appliances, blending function & sophistication. 2nd-Floor Laundry: Say goodbye to hauling laundry up & down stairs! Room for Your Creativity: The unfinished basement is a blank canvas waiting for your touch!
- Property Type:
- Condo
- Dwelling Type:
- Townhouse
- Home Style:
- 2 Storey
- Total Floor Area:
- 1,116.44 sq. ft.104 m2
- Price Per SqFt:
- 263.34
- Finished Levels:
- 2.0
- Separate Entrance:
- No
- Lot Shape:
- Rectangular
- Front Exposure:
- South
- Grade Level Entry:
- No
- Floors in Building:
- 2
- Unit Exposure:
- South
- Unit Factor:
- 170
- Total Rooms Above Grade:
- 6
- Bedrooms:
- 2 (Above Grd: 2)
- Bathrooms:
- 3.0 (Full:2, Half:1)
- Plan:
- 1124287
- Heating:
- Forced Air-1
- Heating Source:
- Natural Gas
- Construction:
- Wood Frame
- Basement:
- Full
- Basement:
- Full, Unfinished
- Roof:
- Asphalt Shingles
- Floor Finish:
- Carpet, Ceramic Tile, Laminate Flooring
- Parking:
- Single Garage Attached
- Parking Total/Covered:
- 2 / 1
- Parking Plan:
- NA
- Parking Plan Type:
- N/A
- Parking Unit:
- NA
- Road Access:
- Paved
- Exterior Finish:
- Vinyl
- Floor
- Type
- Size
- Other
- Upper Level(s)
- Master Bedroom
- 13'1½"4.00 m × 11'10½"3.62 m
- -
- Upper Level(s)
- Bedroom
- 11'10½"3.62 m × 10'8"3.26 m
- -
- Main
- Living Room
- 12'8¾"3.88 m × 7'2"2.18 m
- -
- Main
- Dining Room
- 12'½"3.67 m × 7'2.13 m
- -
- Main
- Kitchen
- 10'10"3.30 m × 7'2.13 m
- -
- Upper Level(s)
- Laundry Room
- 4'8"1.43 m × 3'8½"1.13 m
- -
- Floor
- Ensuite
- Pieces
- Other
- -
- -
- 2
- -
- -
- 4
- -
- -
- 4
- Deck, Parking-Visitor, Ensuite Bath
- Summerside Pointe
- Summerside
- Summerside
- Flat Site, Landscaped, Playground Nearby, Public Transportation, Schools, Shopping Nearby
- Dishwasher-Built-In, Dryer, Microwave Hood Fan, Refrigerator, Stove-Electric, Washer
- Condo Fee:
- 303.88
- Condo Fee Includes:
- Amenities w/Condo, Exterior Maintenance, Insur. for Common Areas, Landscape/Snow Removal, Professional Management, Reserve Fund Contribution
- Condo Fee Pay. Schedule:
- Monthly
- Restrictions:
- Pets Subject to Board Approval
- Elem. School:
- Michael Strembitsky
- Title to Land:
- Freehold
- Storage Unit #:
- NA
- LINC Number:
- 0034919993
- Days On Website:
- 2 day(s)2 day(s)
-
Photo 1 of 25
-
Photo 2 of 25
-
Photo 3 of 25
-
Photo 4 of 25
-
Photo 5 of 25
-
Photo 6 of 25
-
Photo 7 of 25
-
Photo 8 of 25
-
Photo 9 of 25
-
Photo 10 of 25
-
Photo 11 of 25
-
Photo 12 of 25
-
Photo 13 of 25
-
Photo 14 of 25
-
Photo 15 of 25
-
Photo 16 of 25
-
Photo 17 of 25
-
Photo 18 of 25
-
Photo 19 of 25
-
Photo 20 of 25
-
Photo 21 of 25
-
Photo 22 of 25
-
Photo 23 of 25
-
Photo 24 of 25
-
Photo 25 of 25
Larger map options:
Data was last updated December 4, 2024 at 06:30 AM (UTC)
Area Statistics
- Listings on market:
- 45
- Avg list price:
- $239,900
- Min list price:
- $159,900
- Max list price:
- $599,900
- Avg days on market:
- 34
- Min days on market:
- 1
- Max days on market:
- 232
- Avg price per sq.ft.:
- $262.16
These statistics are generated based on the current listing's property type
and located in
Zone 53. Average values are
derived using median calculations.
- SHEENA BOYCHUK
- CHALLENGE REALTY
- 1 (780) 2717325
- Contact by Email
Copyright 2024 by the REALTORS® Association of Edmonton. All Rights
Reserved.
Data is deemed reliable but is not guaranteed accurate by the REALTORS®
Association of Edmonton.
The trademarks REALTOR®, REALTORS® and the REALTOR® logo are controlled by The Canadian Real Estate Association (CREA) and identify real estate professionals who are members of CREA. The trademarks MLS®, Multiple Listing Service® and the associated logos are owned by CREA and identify the quality of services provided by real estate professionals who are members of CREA.
powered by myRealPage.com
