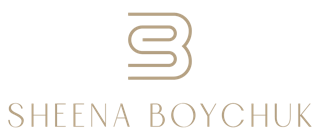Homes For Sale
Courtesy of Raj S Khosah of Exp Realty
17107 3 Street NW
Zone 51
Edmonton
T5Y 4G8
$809,900
Single Family
beds: 3
baths: 3.0
2,598 sq. ft.
built: 2025
- Status:
- Active
- Prop. Type:
- Single Family
- MLS® Num:
- E4426818
- Bedrooms:
- 3
- Bathrooms:
- 3
- Year Built:
- 2025
- Photos (22)
- Schedule / Email
- Send listing
- Mortgage calculator
- Print listing
Schedule a viewing:
Cancel any time.
Welcome to our AVA model, this stunning home in the community of Marquis West. Offering 2,598sq/ft of modern elegance, this residence is thoughtfully designed to blend sophistication with functionality. From the moment you step inside, you’ll be captivated by the dropped living room, creating a distinct yet open space that adds a touch of elegance and privacy. The chef’s kitchen is a masterpiece, boasting high-end finishes, and ample cabinetry, making it the perfect space to entertain. The main floor also features a versatile den, perfect for a home office or an additional bedroom, along with a beautifully designed 3 piece bath. Upstairs, you’ll find 3 spacious bedrooms, including a luxurious primary suite with a spa-inspired ensuite and walk-in closet, and a second full bathroom complete the upper level, ensuring comfort for the entire family. . A separate entrance leads to the unfinished basement, allowing to customize the space to fit your needs. Placed beside a park and path, ultimate privacy
- Property Type:
- Single Family
- Dwelling Type:
- Detached Single Family
- Home Style:
- 2 Storey
- Total Floor Area:
- 2,598 sq. ft.241 m2
- Price Per SqFt:
- $311.74
- Total area above grade.:
- 2,598 sq. ft.241.36 m2
- Secondary Suite:
- No
- Separate Entrance:
- Yes
- Taxes:
- Signup
- Lot Shape:
- Irregular
- Grade Level Entry:
- No
- Levels:
- 2
- Exposure / Faces:
- East
- Year built:
- 2025 (Age: 0)
- Bedrooms:
- 3 (Above Grd: 3)
- Bathrooms:
- 3.0 (Full:3/Half:0)
- Total Rooms Above Grade:
- 3
- Plan:
- 2321939
- Building Type:
- Detached Single Family
- Construction:
- Wood, Brick, Stone, Vinyl
- Foundation:
- Concrete Perimeter
- Basement:
- Full, Unfinished
- Basement Development:
- Unfinished
- Roof:
- Asphalt Shingles
- Floor Finish:
- Carpet, Ceramic Tile, Vinyl Plank
- Heating:
- Forced Air-1, Natural Gas
- Parking:
- Double Garage Attached
- Garage:
- Yes
- Ensuite:
- Yes
- Ceiling 9 ft., Deck, Detectors Smoke
- Marquis
- Backs Onto Park/Trees, Cul-De-Sac, Fenced, Golf Nearby, Partially Landscaped
- Ceiling 9 ft., Deck, Detectors Smoke
- Backs Onto Park/Trees, Cul-De-Sac, Fenced, Golf Nearby, Partially Landscaped
- ensuite bathroom
- Builder Appliance Credit
- None Known
- Agent/Seller has Interest
- Floor
- Ensuite
- Pieces
- Other
- Upper Level(s)
- -
- 5
- Upper Level(s)
- -
- 4
- Main
- -
- 3
- Zone:
- Zone 51
- Zoning:
- Zone 51
- Title to Land:
- Fee Simple
- Legal Lot:
- 18
- Road Access:
- Paved, Paved Driveway to House
- LINC Number:
- 0039613575
- Days On Website:
- 130 day(s)130 day(s)
-
Photo 1 of 22
-
Photo 2 of 22
-
Photo 3 of 22
-
Photo 4 of 22
-
Photo 5 of 22
-
Photo 6 of 22
-
Photo 7 of 22
-
Photo 8 of 22
-
Photo 9 of 22
-
Photo 10 of 22
-
Photo 11 of 22
-
Photo 12 of 22
-
Photo 13 of 22
-
Photo 14 of 22
-
Photo 15 of 22
-
Photo 16 of 22
-
Photo 17 of 22
-
Photo 18 of 22
-
Photo 19 of 22
-
Photo 20 of 22
-
Photo 21 of 22
-
Photo 22 of 22
Larger map options:
Data was last updated July 29, 2025 at 09:30 PM (UTC)
Area Statistics
- Listings on market:
- 61
- Avg list price:
- $573,884
- Min list price:
- $342,998
- Max list price:
- $19,919,250
- Avg days in system:
- 35
- Min days in system:
- 5
- Max days in system:
- 505
- Avg price per sq.ft.:
- $311.72
These statistics are generated based on the current listing's property type
and located in
Zone 51. Average values are
derived using median calculations. This data is not produced by the MLS® system.
- SHEENA BOYCHUK
- CHALLENGE REALTY
- 1 (780) 2717325
- Contact by Email
Copyright 2025 by the REALTORS® Association of Edmonton. All Rights
Reserved.
Data is deemed reliable but is not guaranteed accurate by the REALTORS®
Association of Edmonton.
The trademarks REALTOR®, REALTORS® and the REALTOR® logo are controlled by The Canadian Real Estate Association (CREA) and identify real estate professionals who are members of CREA. The trademarks MLS®, Multiple Listing Service® and the associated logos are owned by CREA and identify the quality of services provided by real estate professionals who are members of CREA.
powered by myRealPage.com
