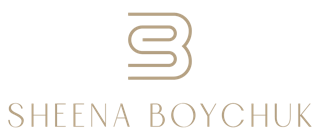Homes For Sale
Courtesy of Jeff D Jackson of Bode and Madeline M Sarafinchan of Jayman Realty (Edm.) Inc
11981 35 Avenue
Zone 55
Edmonton
T6W 3L9
$539,900
Single Family
beds: 3
baths: 3.0
1,700 sq. ft.
built: 2023
- Status:
- Active
- Prop. Type:
- Single Family
- MLS® Num:
- E4367759
- Bedrooms:
- 3
- Bathrooms:
- 3
- Year Built:
- 2023
- Photos (11)
- Schedule / Email
- Send listing
- Mortgage calculator
- Print listing
Schedule a viewing:
Cancel any time.
Welcome to the Opus 18 by Jayman, a 3-bed, 2.5-bath haven of modern luxury. The grand foyer sets the tone, showcasing the open-to-below staircase. A versatile main floor den offers a private retreat or home office. The kitchen boasts stainless steel appliances, a spacious quartz island, and seamless flow into the dining and living areas. Ascend to the second floor, where a generous bonus room awaits, perfect for entertainment or relaxation. Two well-designed bedrooms provide comfort, while the primary suite offers a spacious walk-in closet and a lavish ensuite with modern fixtures. Opus 18 is a thoughtfully crafted residence, where every detail enhances daily living. With its open-concept design, abundant natural light, and the perfect blend of style and functionality, this home is a contemporary masterpiece. Other Features include solar panels, triple pane windows, tankless hot water, HRV, a high efficiency furnace, and a deck!
- Property Type:
- Single Family
- Dwelling Type:
- Detached Single Family
- Home Style:
- 2 Storey
- Total Floor Area:
- 1,699.96 sq. ft.157.93 m2
- Price Per SqFt:
- 317.6
- Total area main level.:
- 838.52 sq. ft.77.9 m2
- Total area above grade.:
- 861.55 sq. ft.80.04 m2
- Finished Levels:
- 2.0
- Separate Entrance:
- No
- Lot Shape:
- Rectangular
- Front Exposure:
- North
- Grade Level Entry:
- No
- Total Rooms Above Grade:
- 8
- Bedrooms:
- 3 (Above Grd: 3)
- Bathrooms:
- 3.0 (Full:2, Half:1)
- Plan:
- 2220225
- Heating:
- Forced Air-1
- Heating Source:
- Natural Gas
- Construction:
- Wood Frame
- Basement:
- Full
- Basement:
- Full, Unfinished
- Roof:
- Asphalt Shingles
- Floor Finish:
- Carpet, Laminate Flooring, Non-Ceramic Tile
- Fireplace:
- No
- Parking:
- Parking Pad Cement or Paved
- Parking Total/Covered:
- 2 / 0
- Road Access:
- Paved
- Exterior Finish:
- Vinyl
- Floor
- Type
- Size
- Other
- Upper Level(s)
- Master Bedroom
- 12'8"3.86 m × 11'7"3.53 m
- -
- Upper Level(s)
- Bedroom
- 12'11⅛"3.94 m × 8'3"2.51 m
- -
- Upper Level(s)
- Bedroom
- 12'11⅛"3.94 m × 8'3"2.51 m
- -
- Main
- Dining Room
- 12'3.66 m × 11'5"3.48 m
- -
- Upper Level(s)
- Bonus Room
- 12'10"3.91 m × 11'7"3.53 m
- -
- Main
- Kitchen
- 13'3.96 m × 12'3.66 m
- -
- Main
- Great Room
- 12'3.66 m × 11'5"3.48 m
- -
- Main
- Flex Space
- 12'3.66 m × 9'4"2.84 m
- -
- Floor
- Ensuite
- Pieces
- Other
- -
- -
- 2
- -
- -
- 4
- -
- -
- 4
- No Animal Home, No Smoking Home, Ensuite Bath
- Desrochers Area
- Desrochers Area
- Park/Reserve, Playground Nearby, Schools, Shopping Nearby
- Dishwasher-Built-In, Oven-Microwave, Refrigerator, Stove-Electric
- Restrictions:
- Easement Reg. On Title, Restrictive Covenant-Bldg, Utility Right Of Way, Caveat on Title
- Title to Land:
- Freehold
- LINC Number:
- 0039076500
- Days On Website:
- 322 day(s)322 day(s)
Larger map options:
Data was last updated October 30, 2024 at 12:30 AM (UTC)
Area Statistics
- Listings on market:
- 180
- Avg list price:
- $579,450
- Min list price:
- $375,000
- Max list price:
- $3,298,000
- Avg days on market:
- 35
- Min days on market:
- 1
- Max days on market:
- 321
- Avg price per sq.ft.:
- $315.13
These statistics are generated based on the current listing's property type
and located in
Zone 55. Average values are
derived using median calculations.
- SHEENA BOYCHUK
- CHALLENGE REALTY
- 1 (780) 2717325
- Contact by Email
Copyright 2024 by the REALTORS® Association of Edmonton. All Rights
Reserved.
Data is deemed reliable but is not guaranteed accurate by the REALTORS®
Association of Edmonton.
The trademarks REALTOR®, REALTORS® and the REALTOR® logo are controlled by The Canadian Real Estate Association (CREA) and identify real estate professionals who are members of CREA. The trademarks MLS®, Multiple Listing Service® and the associated logos are owned by CREA and identify the quality of services provided by real estate professionals who are members of CREA.
powered by myRealPage.com
