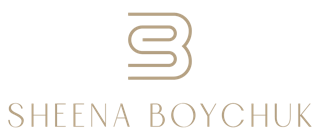Homes For Sale
Courtesy of Karen Martin of Northfield Commercial
12803 65 Street
Zone 02
Edmonton
T5A 1L4
$1,350,000
Single Family
beds: 9
baths: 7.0
4,822 sq. ft.
built: 2018
- Status:
- Active
- Prop. Type:
- Single Family
- MLS® Num:
- E4448060
- Bedrooms:
- 9
- Bathrooms:
- 7
- Year Built:
- 2018
- Photos (23)
- Schedule / Email
- Send listing
- Mortgage calculator
- Print listing
Schedule a viewing:
Cancel any time.
Modern, top quality build-four suites fully tenanted! Above ground, heated parking is one of the many surprises! On 2nd, 3rd & 4th flr, each unit has 3 bedrooms, 1-3 pce bth & 1-4 pce bth, storage room, 2nd entry/exit and expansive balcony. The Pent House has rooof access which could easily become a full terrace. All suites feature Corian countertops, SS appliances, DW and Laundry. Real hardwood floors, marble inlays, pocelain tiling adorn each home creating a high end, luxury feel. Very appealing as all floorplates are 1300 sq. ft+ with the exception of the main floor bachelor. The building is secured with 13 cameras, video intercom, smarthome controls and a keyfob system. The structural and mechanical systems are more than standard - hot water boilers(x2)baseboard heating and heated concrete pad in the parking area. Priced below today's construction costs and totally occupied - act quickly!
- Property Type:
- Single Family
- Dwelling Type:
- Quadruplex
- Home Style:
- 3 Storey
- Total Floor Area:
- 4,822.27 sq. ft.448 m2
- Price Per SqFt:
- $279.95
- Total area above grade.:
- 4,822 sq. ft.448 m2
- Secondary Suite:
- No
- Taxes:
- Signup
- Lot Shape:
- Triangular
- Grade Level Entry:
- No
- Levels:
- 4
- Exposure / Faces:
- West
- Year built:
- 2018 (Age: 7)
- Bedrooms:
- 9 (Above Grd: 9)
- Bathrooms:
- 7.0 (Full:7/Half:0)
- Total Rooms Above Grade:
- 9
- Plan:
- 2552S
- Building Type:
- 4PLEX
- Construction:
- Wood, Stucco
- Foundation:
- Concrete Perimeter
- Basement:
- None, No Basement
- Basement Development:
- No Basement
- Roof:
- Tar & Gravel
- Floor Finish:
- Ceramic Tile, Hardwood, Linoleum
- Heating:
- Baseboard, Forced Air-1, Natural Gas
- Parking:
- Heated, Quad or More Attached
- Garage:
- Yes
- Ensuite:
- No
- On Street Parking, Closet Organizers, Detectors Smoke, Hot Water Natural Gas, Insulation-Upgraded, Intercom, No Smoking Home, Parking-Extra, Secured Parking, Security Door, Storage-In-Suite
- Belvedere
- Back Lane, Corner Lot, Fenced, Fruit Trees/Shrubs, Landscaped, Playground Nearby, Public Transportation, View Downtown
- On Street Parking, Closet Organizers, Detectors Smoke, Hot Water Natural Gas, Insulation-Upgraded, Intercom, No Smoking Home, Parking-Extra, Secured Parking, Security Door, Storage-In-Suite
- Back Lane, Corner Lot, Fenced, Fruit Trees/Shrubs, Landscaped, Playground Nearby, Public Transportation, View Downtown
- Alarm/Security System, Dishwasher-Built-In, Garage Control, Garage Opener, Hood Fan, Intercom, Oven-Built-In, Refrigerator, Stacked Washer/Dryer, Stove-Electric
- None Known
- Private
- Floor
- Ensuite
- Pieces
- Other
- Main
- -
- 4
- Upper Level(s)
- -
- 4
- Upper Level(s)
- -
- 3
- Upper Level(s)
- -
- 4
- Upper Level(s)
- -
- 3
- Upper Level(s)
- -
- 4
- Upper Level(s)
- -
- 3
- Zone:
- Zone 02
- Zoning:
- Zone 02
- Title to Land:
- Fee Simple
- Legal Lot:
- 1
- Road Access:
- Paved
- LINC Number:
- 0010802718
- Days On Website:
- 14 day(s)14 day(s)
-
Photo 1 of 23
-
Photo 2 of 23
-
Photo 3 of 23
-
Photo 4 of 23
-
Photo 5 of 23
-
Photo 6 of 23
-
Photo 7 of 23
-
Photo 8 of 23
-
Photo 9 of 23
-
Photo 10 of 23
-
Photo 11 of 23
-
Photo 12 of 23
-
Photo 13 of 23
-
Photo 14 of 23
-
Photo 15 of 23
-
Photo 16 of 23
-
Photo 17 of 23
-
Photo 18 of 23
-
Photo 19 of 23
-
Photo 20 of 23
-
Photo 21 of 23
-
Photo 22 of 23
-
Photo 23 of 23
Larger map options:
Data was last updated July 29, 2025 at 09:30 PM (UTC)
Area Statistics
- Listings on market:
- 104
- Avg list price:
- $429,900
- Min list price:
- $199,500
- Max list price:
- $2,399,900
- Avg days in system:
- 24
- Min days in system:
- 1
- Max days in system:
- 265
- Avg price per sq.ft.:
- $372
These statistics are generated based on the current listing's property type
and located in
Zone 02. Average values are
derived using median calculations. This data is not produced by the MLS® system.
- SHEENA BOYCHUK
- CHALLENGE REALTY
- 1 (780) 2717325
- Contact by Email
Copyright 2025 by the REALTORS® Association of Edmonton. All Rights
Reserved.
Data is deemed reliable but is not guaranteed accurate by the REALTORS®
Association of Edmonton.
The trademarks REALTOR®, REALTORS® and the REALTOR® logo are controlled by The Canadian Real Estate Association (CREA) and identify real estate professionals who are members of CREA. The trademarks MLS®, Multiple Listing Service® and the associated logos are owned by CREA and identify the quality of services provided by real estate professionals who are members of CREA.
powered by myRealPage.com
