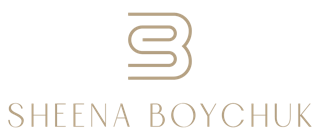Homes For Sale
Courtesy of Billy Assaf of RE/MAX River City
9144 73 Avenue NW
Zone 17
Edmonton
T6E 1A6
$1,099,900
Single Family
beds: 6
baths: 5.0
1,835 sq. ft.
built: 2024
- Status:
- Active
- Prop. Type:
- Single Family
- MLS® Num:
- E4388806
- Bedrooms:
- 6
- Bathrooms:
- 5
- Year Built:
- 2024
- Schedule / Email
- Send listing
- Mortgage calculator
- Print listing
Schedule a viewing:
Cancel any time.
Brand new infill in the beautiful and highly sought after community of Ritchie. Location is incredible, Just steps from Mill Creek Ravine and the Ritchie market. With over 2500 sqft of livable space, home features a 2 bdrm legal basement suite and a 1 bdrm garage suite, yes 3 separate units total. Luxury vinyl plank throughout the home, this home features 6 bdrms and 4.5 baths. Main floor open concept layout with a dream kitchen, family room with fireplace, office, mudroom with built-in cabinets and pantry with coffee bar. Upstairs offers 3 bdrms and 2 full baths. Primary bdrm features a large walk-in closet and a gorgeous en-suite with soaker tub, separate full tiled shower and double sinks. The Legal Basement suite offers 2 bdrms, 4-piece bath, living room and full kitchen with eating bar. Garage suite with 1 bdrm and full bath. This is the perfect property for any investor or for a buyer looking for not 1 but 2 mortgage helpers. next door also available with 3 more units making this MLI eligible.
- Property Type:
- Single Family
- Dwelling Type:
- Detached Single Family
- Home Style:
- 2 Storey
- Total Floor Area:
- 1,835.26 sq. ft.171 m2
- Price Per SqFt:
- 599.32, 599.31
- Finished Levels:
- 3.0
- Secondary Suite:
- Yes
- 2nd Suite Permit By Seller:
- Yes
- Separate Entrance:
- Yes
- Lot Shape:
- Rectangular
- Front Exposure:
- South
- Grade Level Entry:
- Yes
- Total Rooms Above Grade:
- 8
- Bedrooms:
- 6 (Above Grd: 4)
- Bathrooms:
- 5.0 (Full:4, Half:1)
- Plan:
- 2420756
- Heating:
- Forced Air-1
- Heating Source:
- Natural Gas
- Construction:
- Wood Frame
- Basement:
- Full
- Basement:
- Full, Fully Finished
- Roof:
- Asphalt Shingles
- Floor Finish:
- Carpet, Ceramic Tile, Vinyl Plank
- Fireplace:
- Yes
- Fireplace Fuel:
- Gas
- Fireplace Type:
- See Remarks
- Parking:
- Double Garage Detached
- Parking Total/Covered:
- - / 2
- Road Access:
- Paved, See Remarks
- Exterior Finish:
- Vinyl
- Floor
- Type
- Size
- Other
- Upper Level(s)
- Master Bedroom
- 00 × 00
- -
- Upper Level(s)
- Bedroom
- 00 × 00
- -
- Upper Level(s)
- Bedroom
- 00 × 00
- -
- Basement
- Bedroom
- 00 × 00
- -
- Main
- Den
- 00 × 00
- -
- Main
- Living Room
- 00 × 00
- -
- Main
- Dining Room
- 00 × 00
- -
- Main
- Kitchen
- 00 × 00
- -
- Basement
- Bedroom
- 00 × 00
- -
- Above Grade
- Bedroom
- 00 × 00
- -
- Basement
- Second Kitchen
- 00 × 00
- -
- Basement
- Second Living Room
- 00 × 00
- -
- Main
- Mud Room
- 00 × 00
- -
- Floor
- Ensuite
- Pieces
- Other
- -
- -
- 5
- -
- -
- 2
- -
- -
- 4
- -
- -
- 4
- -
- -
- 4
- See Remarks, Ensuite Bath
- Ritchie
- Ritchie
- Back Lane, Golf Nearby, Playground Nearby, Public Transportation, Schools, Shopping Nearby
- See Remarks
- Restrictions:
- None Known
- Title to Land:
- Freehold
- LINC Number:
- 0039860010
- Days On Website:
- 182 day(s)182 day(s)
Larger map options:
Data was last updated November 21, 2024 at 08:30 AM (UTC)
Area Statistics
- Listings on market:
- 43
- Avg list price:
- $650,000
- Min list price:
- $295,000
- Max list price:
- $1,870,000
- Avg days on market:
- 46
- Min days on market:
- 2
- Max days on market:
- 275
- Avg price per sq.ft.:
- $434.62
These statistics are generated based on the current listing's property type
and located in
Zone 17. Average values are
derived using median calculations.
- SHEENA BOYCHUK
- CHALLENGE REALTY
- 1 (780) 2717325
- Contact by Email
Copyright 2024 by the REALTORS® Association of Edmonton. All Rights
Reserved.
Data is deemed reliable but is not guaranteed accurate by the REALTORS®
Association of Edmonton.
The trademarks REALTOR®, REALTORS® and the REALTOR® logo are controlled by The Canadian Real Estate Association (CREA) and identify real estate professionals who are members of CREA. The trademarks MLS®, Multiple Listing Service® and the associated logos are owned by CREA and identify the quality of services provided by real estate professionals who are members of CREA.
powered by myRealPage.com
